Portfolio
Here you can have a look at some of our previous work. See if theres anything you like the look of. If you would like to know if we have photos of certain things please feel free to email us and ask, if we have it we’ll have the picture up within a couple of hours.
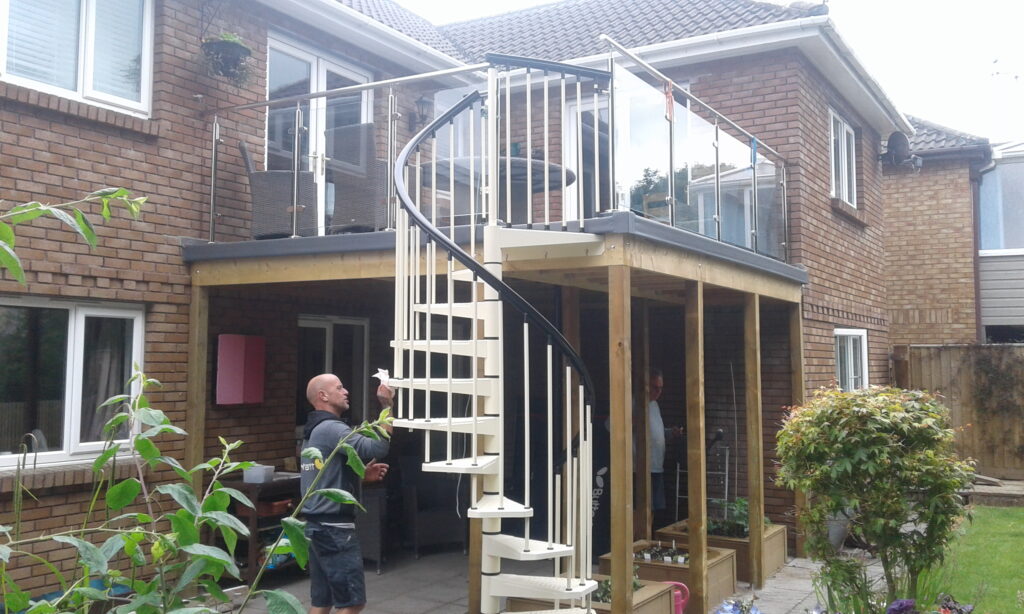
REPLACEMENT BALCONY, adding a new spiral staircase
We renewed all timber posts and extended the new deck area, over board and apply a non-slip fibreglass to the new balcony area.
Supply and fit all new chromed stainless steel post and handrail with glass balustrade and supply + fit the new spiral staircase.
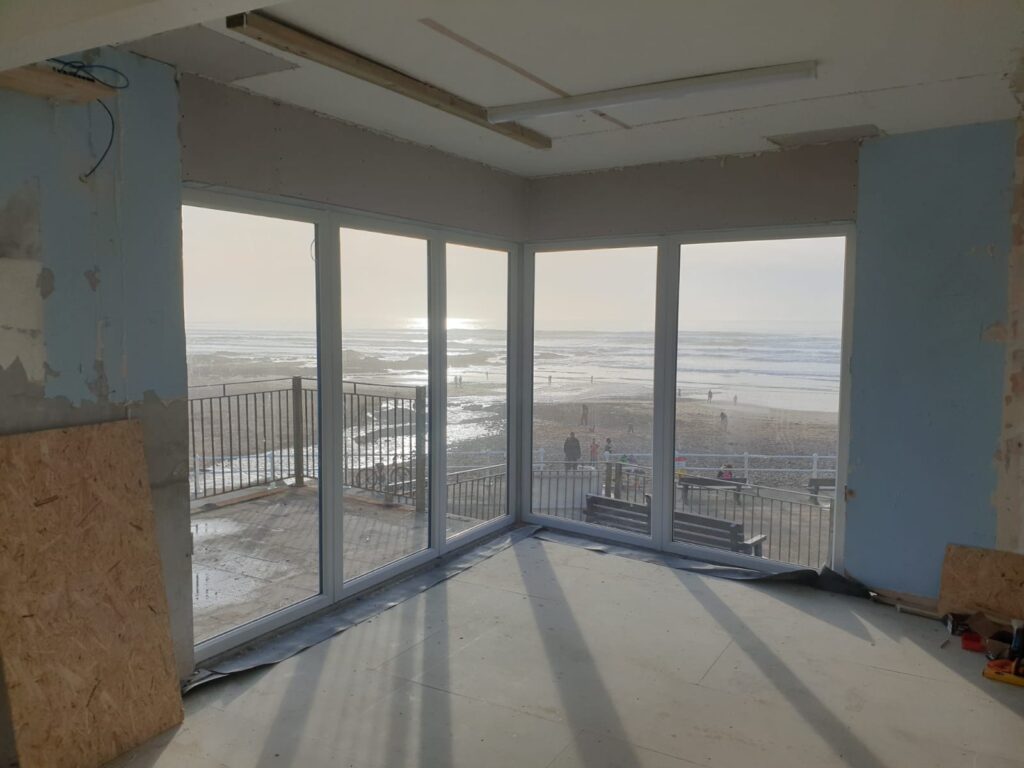
Bude surf lifesaving club windows
This was done by cutting out the corner wall section of the main club room and supply + install the new galvanised fabricated steelwork, to then Supply & fit the new PVCU windows, to create the new view.
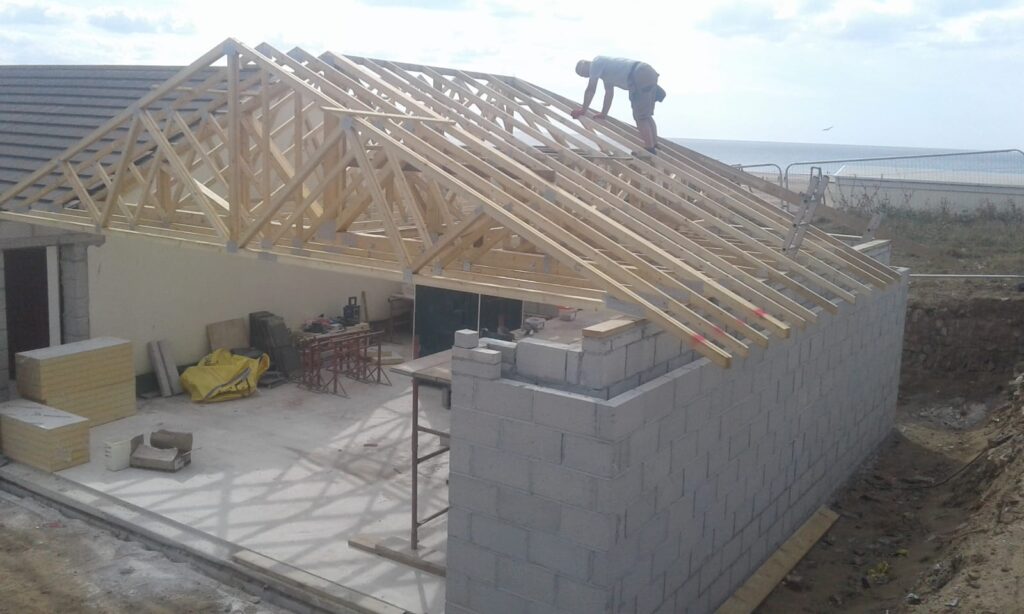
Bude Surf Lifesaving Club New Gear Store
This is Bude SLSC new gear store extension, made up of concrete foundations, cavity block wall with 75mm cavity insulation with ground floor radon DPM, 100mm closed cell insulation board and a 150mm reinforced concrete power floated oversite gently sloping towards the front entrance.
The roof was formed and cut on site and continued through the same pitch of existing building.
The entrance will have roller shutter door for ease of access.
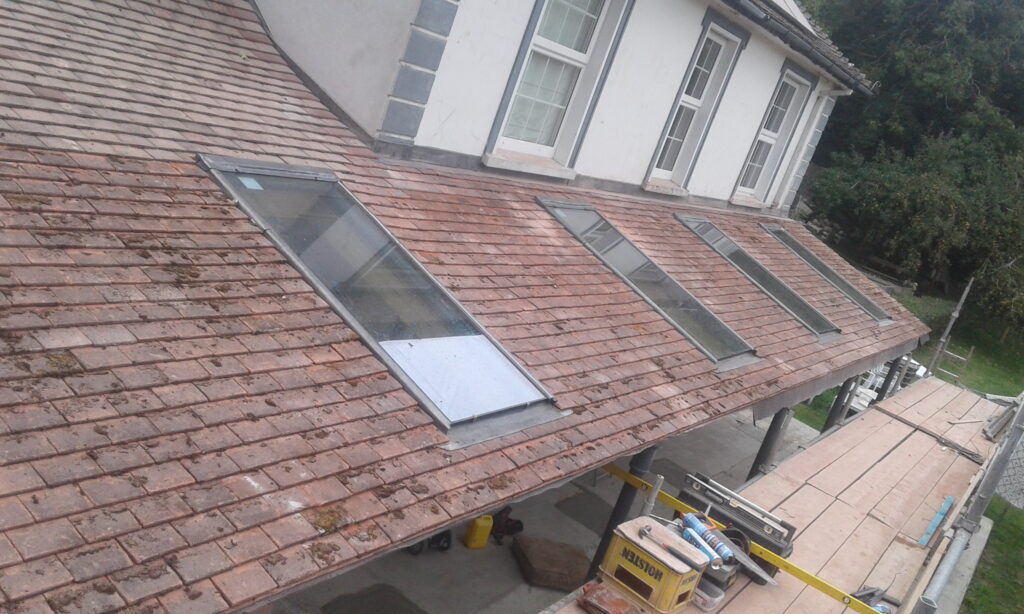
Canopy roof 15m x 2.4m
It has four glazed vision panels, one centrally above each door below approx. 800mm wide.
It has purpose made six new 100mm diameter posts with a feature shaped cut flange to the top of the post.
There to be new black upvc fascia + guttering to match the main house and the vaulted underside to be clad in a white upvc hollow board t&g effect to complete the works.
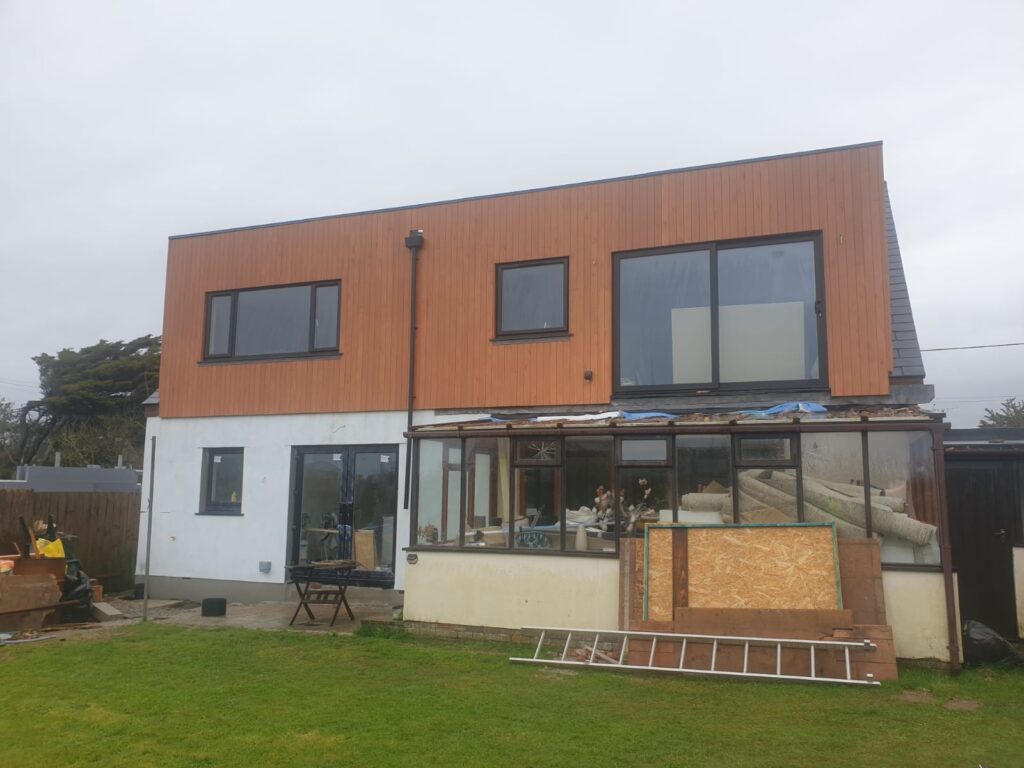
Cladding
This is a blockwork extension built with Siberian Larch TGV timber cladding supplied and fitted, with black ash colour PVCU windows and French doors.
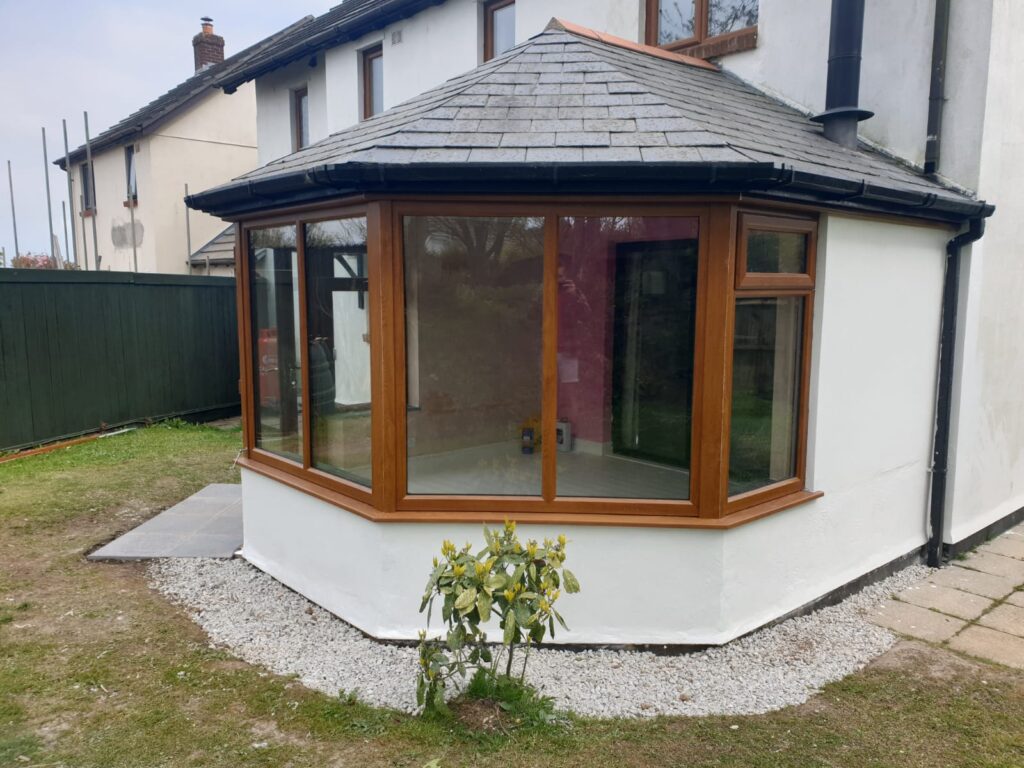
Conservatory
Conservatory was made with upvc golden oak windows and French doors fitted with ‘A’ rated Low E double glazing.
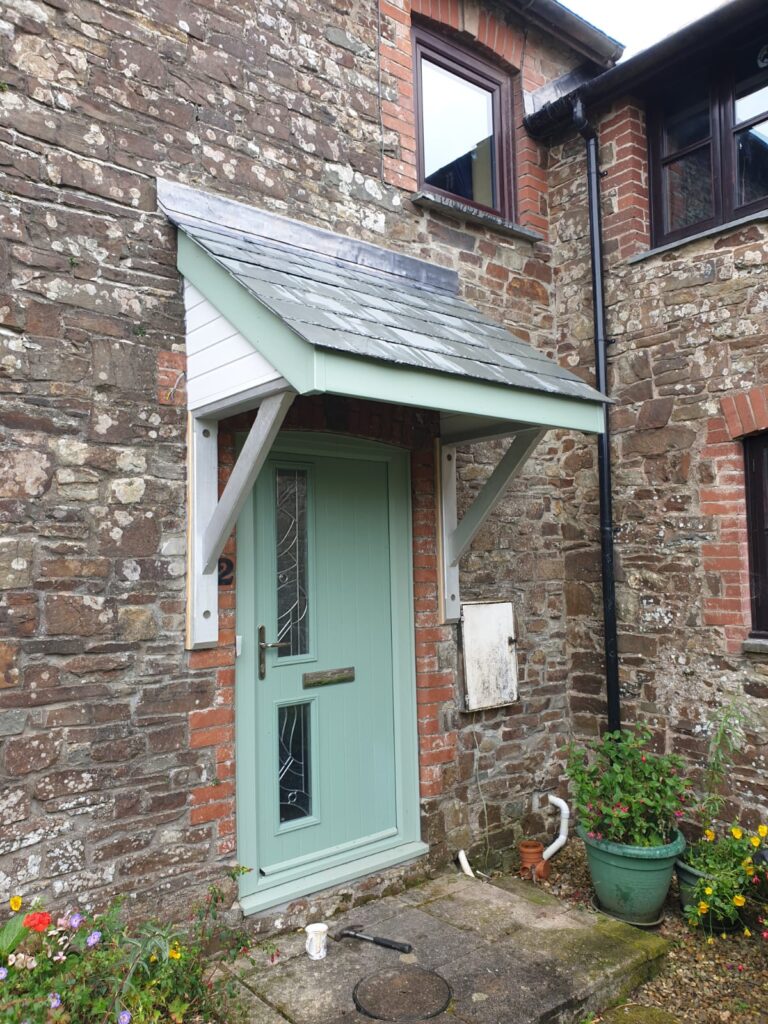
Doors & gate sourced and fitted
A porch roof made with joinery gallows brackets and resin anchor to wall each side of the front door. A lean to style roof , felt & batten, and slate coursing with lead flashing cut into wall”
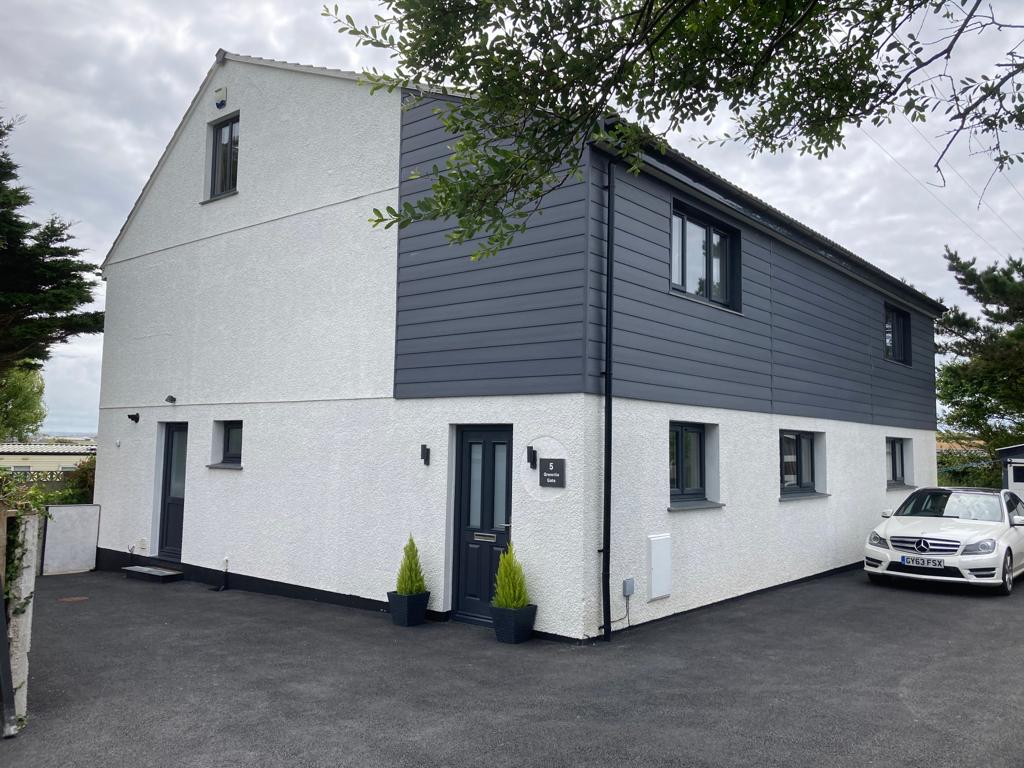
Extension
This is a second storey timber & blockwork extension built with upvc windows and exterior spar dashed rendered, with pvc weatherboard cladding on the side gables.
Recent Testimonial:
We are so glad that we went with Cottles. The whole team were great – from your clear and quick communication, Paul’s excellent ‘boss’ skills and Pete, the leader of the gang who did such a thorough job and was great to work with. Everyone -Leon, Andy, Jer, Tim and Alfie, Chris, Lee, David … (And I’m sure I have forgotten one or two) all worked so hard and were very easy to be around. Thank you one and all. We love our extension
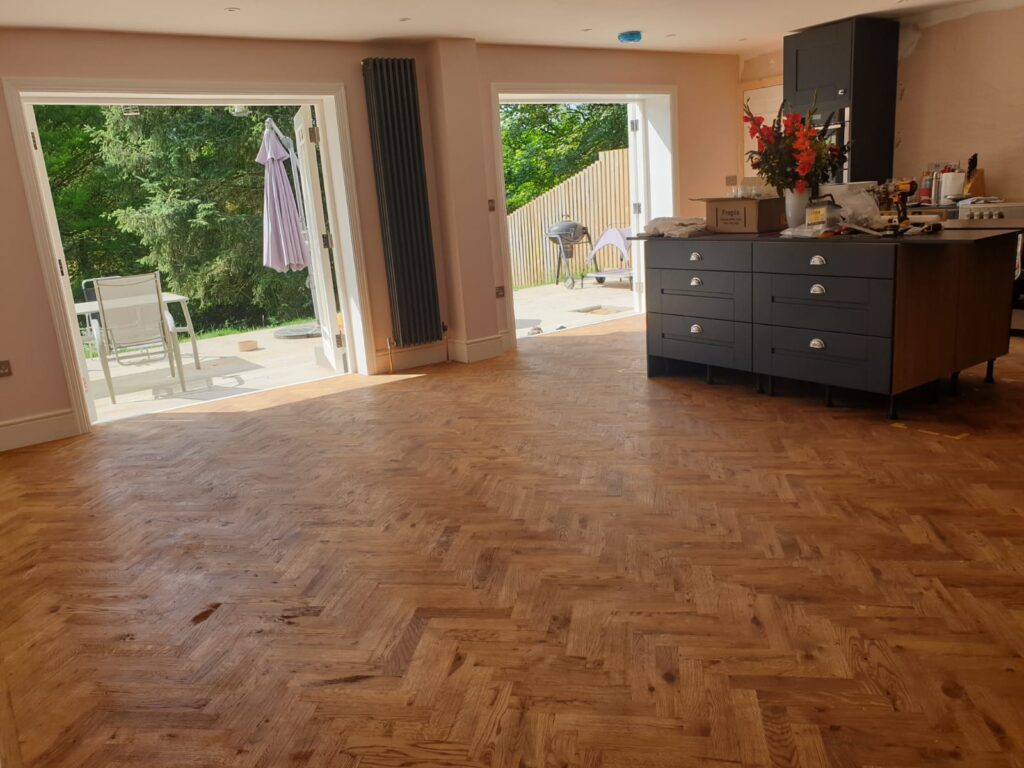
Parquet floor
This was customers tiles fitted by our carpenter tradesmen.
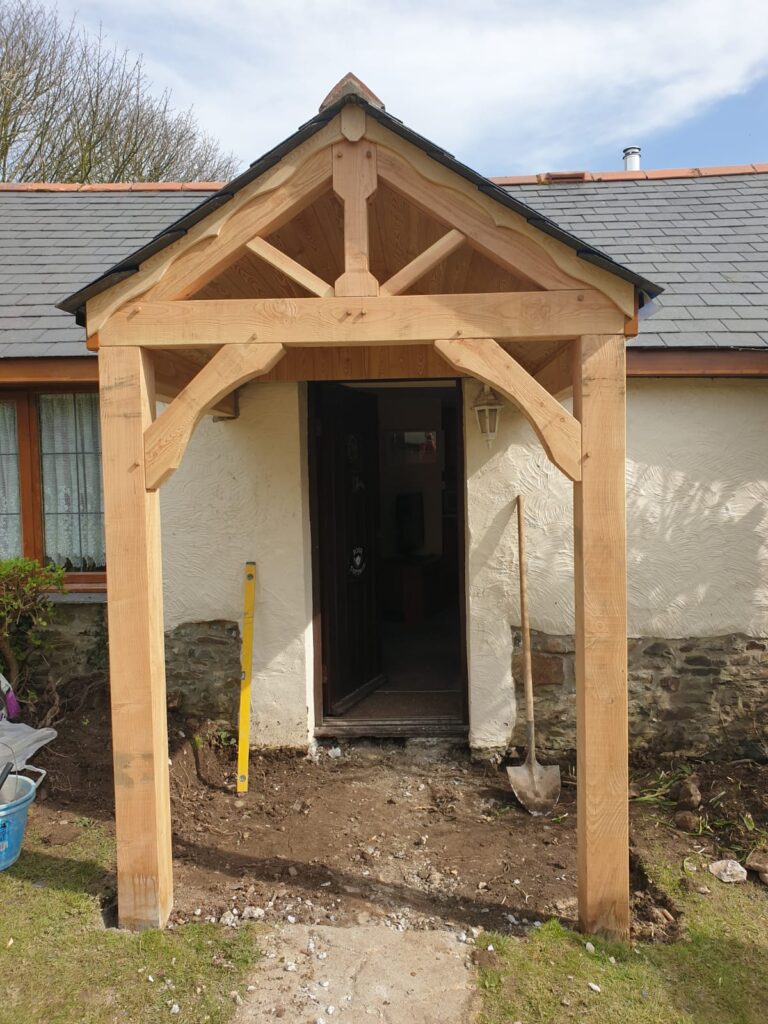
Porch made and fitted
This Green Oak timber period mortice & tenon joint porch was made by our very own tradesman Paul Cottle.
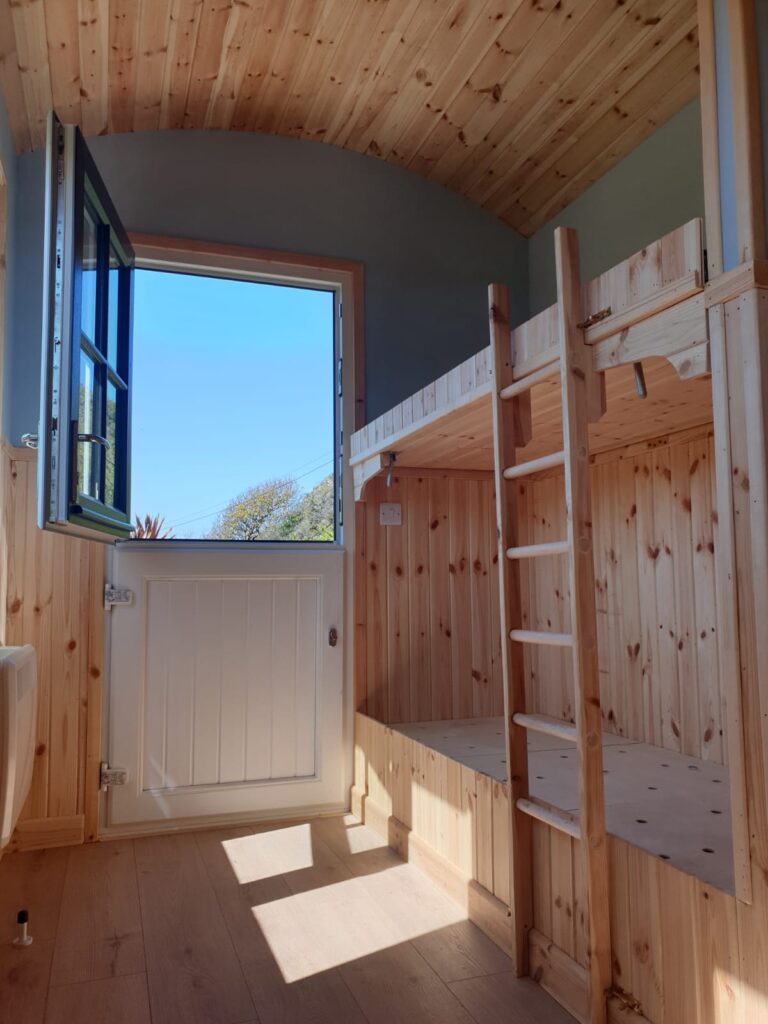
Shepherds Hut design, make, interior design & fit, inside and out.
A bespoke shepherds hut design and specification made at our company workshop. With a Juniper green curved corrugated roof, 3 windows and a stable style door, 4 Gothic cast iron wheels, and inside tongue & groove timber boarding with a laminate oak wooden feature flooring.
Made by our very own carpenter tradesman Chris Cottle
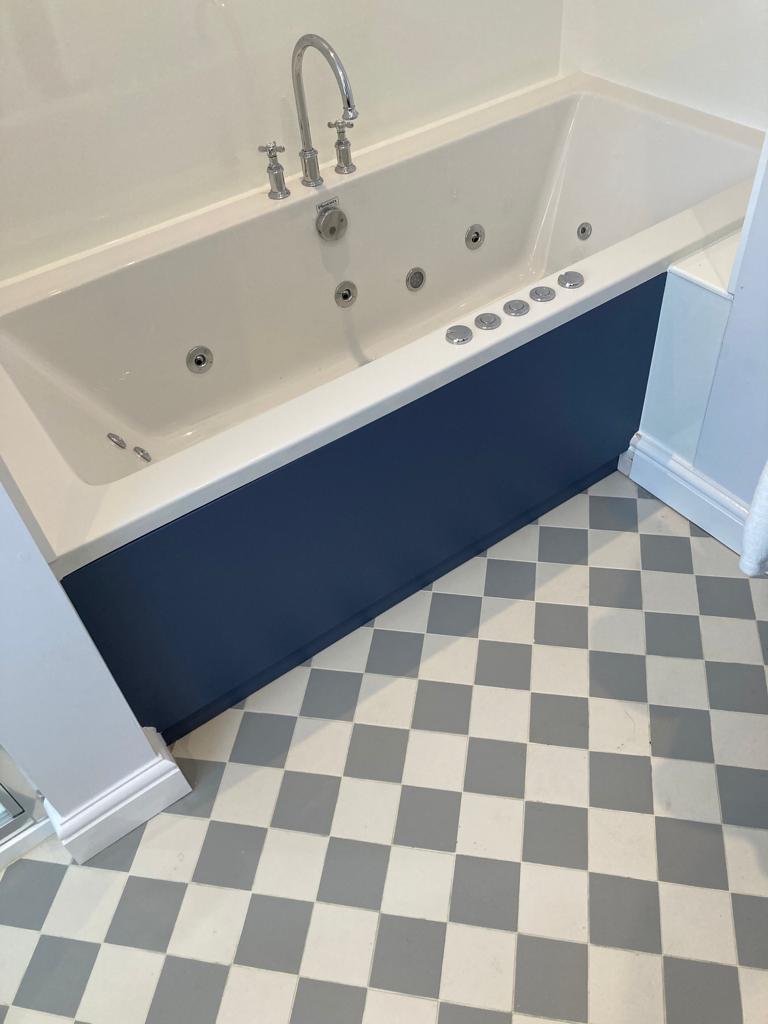
Tiling work
Tiling work customers choice, that we have supplied and fitted by our excellent tiler tradesman Lee Kelly
